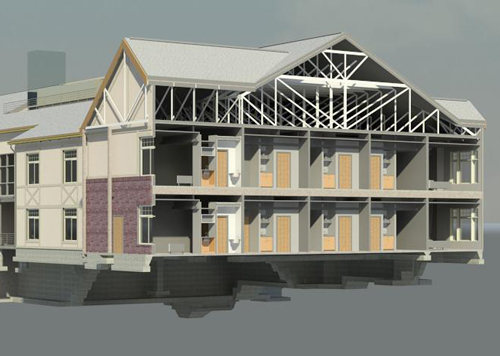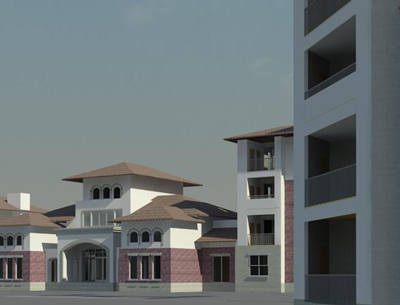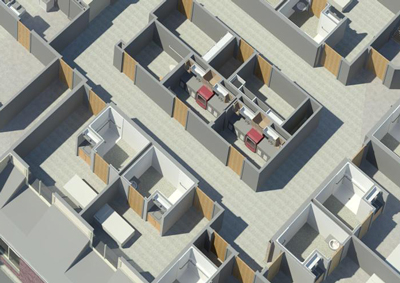Architecture



Architecture - BIM & CAD Services
We provide comprehensive BIM and CAD support using AutoCAD™, Autodesk Revit™ and Navisworks™.
Our services range from as-built/existing conditions models and picking up redline mark-ups to full design coordination and preparation of Construction Documents. We support every project phase—from Schematic Design through Design Development, Permitting, Pricing and final CD sets—while aligning with your in-house standards for seamless collaboration.
Revit modeling is delivered as per international BIM LOD specifications (LOD 300, 350, etc.), with consistent communication via email, calls and video conferencing.
Our services range from as-built/existing conditions models and picking up redline mark-ups to full design coordination and preparation of Construction Documents. We support every project phase—from Schematic Design through Design Development, Permitting, Pricing and final CD sets—while aligning with your in-house standards for seamless collaboration.
Revit modeling is delivered as per international BIM LOD specifications (LOD 300, 350, etc.), with consistent communication via email, calls and video conferencing.
- Design Phase Support (SD & DD)
We provide flexible BIM modeling and CAD drafting support during the Schematic and Design Development phases. From initial models based on sketches to full DD sets, our team adapts to your evolving design needs with a Time & Material (T&M) engagement model.
- Construction Documents (+ Permit & Pricing Sets)
We deliver complete CD sets in Revit™ or AutoCAD™, based on your DD drawings and instructions. Our process includes frequent updates, design reviews, and seamless integration with your standards to ensure accuracy and consistency.
- BIM Modeling
Our core service includes accurate 3D building models based on 2D drawings, mark-ups and specifications. We model to appropriate LOD (300, 350, etc.) depending on the project’s goals—coordination, visualization, quantity take-off and more. We also create custom Revit families as needed.
- Constructability Review
We review models for completeness and consistency, identifying gaps or conflicts in design input. RFIs are raised to clarify design intent, and models are updated accordingly.
- Clash Detection & Resolution
We identify and resolve coordination issues across architectural, structural and MEP systems. Detailed reports and 3D visualization help teams arrive at optimal, clash-free solutions.
- Redline Mark-Up Updates
We offer fast turnaround on redline updates across SD, DD or CD phases. Our overnight delivery capability (leveraging time zone differences) helps maintain project momentum.
- Rendering
Integrated with our BIM workflows, we produce photorealistic exterior renderings for design visualization—quickly and accurately—at any project stage.
- As-Built / Existing Conditions Documentation
We create precise models and drawings from existing documents, surveys or laser scans—highlighting and resolving any discrepancies—to support restoration, re-modelling or preservation efforts.

