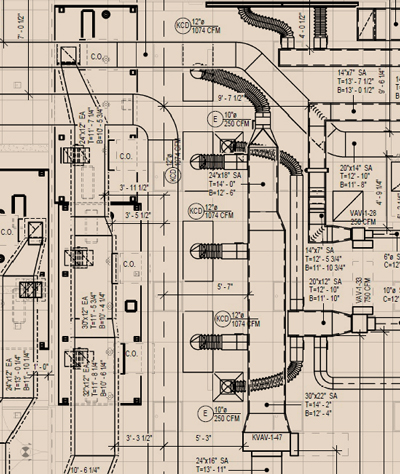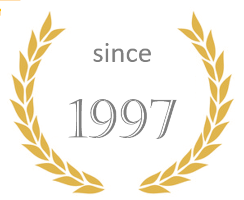MEP


MEP - BIM & CAD Services
We offer end-to-end MEP modeling, coordination and drafting services using Autodesk Revit™, Fabrication CAD MEP™, AutoCAD MEP™ and Navisworks™.
Our services include Construction Documents, Coordination and Shop Drawings, Spool Drawings and Quantity Take-offs.
We support projects from the schematic phase through to fully coordinated Shop Drawings, working closely with designers and contractors. Our team is well-versed in international codes, standards and installation practices.
Value-added services include branch pipe and duct sizing, as well as value engineering to optimize layouts and minimize fittings and joints.
Our services include Construction Documents, Coordination and Shop Drawings, Spool Drawings and Quantity Take-offs.
We support projects from the schematic phase through to fully coordinated Shop Drawings, working closely with designers and contractors. Our team is well-versed in international codes, standards and installation practices.
Value-added services include branch pipe and duct sizing, as well as value engineering to optimize layouts and minimize fittings and joints.
- BIM Modeling
Accurate 3D BIM modeling is central to our services. Models are developed from 2D drawings, specifications and manufacturer data with appropriate LOD (300–400) based on project goals—be it bid, coordination, shop drawings or quantity take-off.Our team understands codes and site requirements like slopes, clearances, insulation and supports.
Typical scope includes:
– Mechanical
Ducts, piping, equipment, insulation
– Electrical
Panels, trays, duct banks, large conduits
– Plumbing
Supply, return and vent piping
We can also include within the model points and coordinates for Total Station aided installation.
- Constructability Review
We identify missing or conflicting data in design inputs and raise structured RFIs. Models are updated after client feedback to ensure complete and constructible design data.
- Clash Detection & Resolution
We detect and resolve intra and inter-system clashes (MEP, architecture, structure) using detailed reports and 3D visualization. We can join or lead coordination meetings to help teams achieve clash-free models.
- Construction Documents (+ Permit & Pricing Sets)
We prepare detailed CD sets from DD drawings, incorporating markups, sketches and submittals. Documentation is aligned with your in-house standards, with regular updates and interactive reviews.
- Shop, Fabrication & Spool Drawings
We prepare detailed shop drawings from coordinated models, including annotations, dimensions, sections and isometrics for all trades:
Mechanical Coordination Drawings
Duct, Piping
Plumbing Shop & Spool Drawings
Above Grade, Underground
Electrical Shop Drawings
Power, Lighting, ELV, Containment, Panel Board Schedule
Mechanical Room Shop Drawings
Boiler, Chiller, Water, Sewage
Fire Protection Shop Drawings
Fire Protection Piping, Sprinklers
Fabrication / Spool Drawings
Sheet Metal
Sleeve & Rough Drawings
Sleeves / Core Drill, Rough Openings
- Redline Mark-Up Updates
We offer fast turnaround on redline updates across SD, DD or CD phases. Our overnight delivery capability (leveraging time zone differences) helps maintain project momentum.
- Composite Coordination Drawings
We deliver color-coded composite drawings showing all systems post-coordination, aiding field teams in quick review and change impact analysis.
- Quantity Take-off
We provide accurate, model-based quantity take-offs for cost estimation and design evaluation, formatted to your preferred BoQ structure.
- As-built / Existing Conditions Models
We create accurate MEP as-built models from existing documents, survey data or laser scans – critical for maintenance, renovation and retrofits. All discrepancies are flagged and resolved with the client before delivery.

