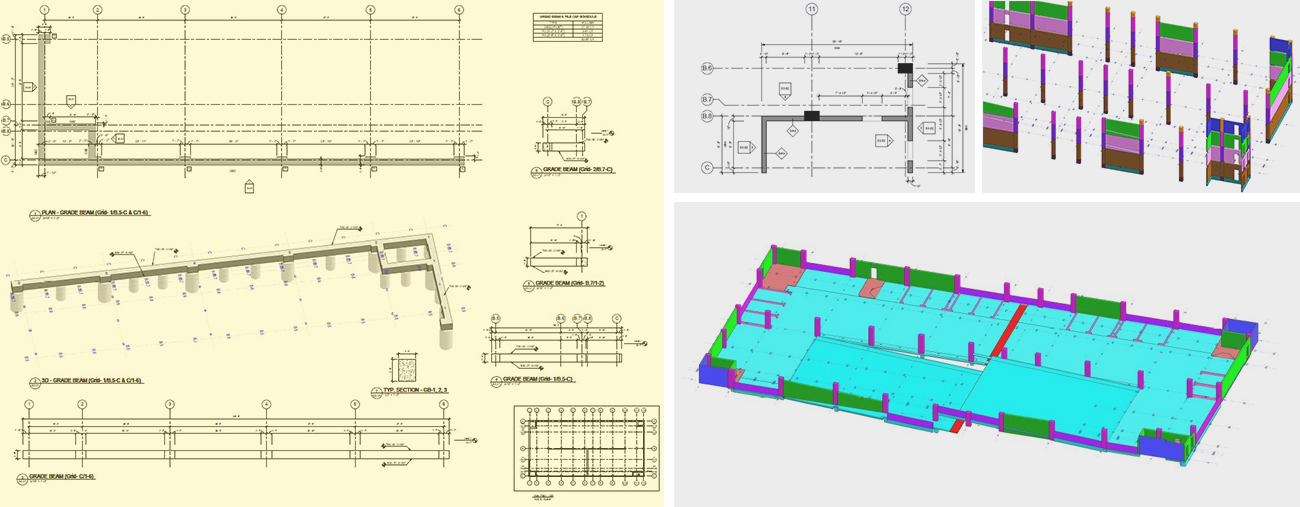Structure - BIM and CAD Services

Our Structural services are based on Autodesk Revit™, AutoCAD™, and Navisworks™ and include complete Structural modeling and drafting, constructability review, preparation of Construction Documents, Concrete Lift Drawings, Quantity Take-off and As-built drawings.
Our team of engineers, modelers and detailers have adequate understanding and knowledge of relevant international codes and standards such as ACI 318, ACI 315, BS 8100, BS EN 1992, BS 8666 etc. with regard to their application within our scope of work. Additionally, we offer various value-added services including detailed coordination with other trades like Architecture and MEP in terms of spatial arrangement and various elements cast into concrete such as anchor bolts, sleeves and penetrations for equipment installations and resolving conflicts between them.
We can get involved in a project in the early pre-construction phase and work with Engineers, GCs, Concrete Contractors and other related vendors, detailers and fabricators to develop detailed structural models and drawings.
-
Preparing Building Information Models
We prepare detailed Structural Building Information Models covering all structural reinforced concrete components for coordination, constructability review, extracting GA / Detail / Shop / Lift / As-built drawings and Material Quantities.
The models are prepared in Revit™ based on 2D drawings, sketches and design inputs, along with relevant codes, standards and submittals. The appropriate Level of Development (LOD 300, LOD 350, LOD 400) would be chosen to fit the project objectives, such as Bid Presentation, coordinated Construction Documents, Shop Drawings, and Quantity Take-off.
The model is progressed systematically in sequence with the design workflow, being enhanced with the additional design information as it becomes available.
Our BIM team has deep understanding of field issues such as work schedule, formwork, pour sequence, water stops, different type of anchors, inserts and sleeves etc. Our typical BIM modeling scope covers all concrete elements such as raft and individual / combined foundation, beams, columns, slabs, stairs, ramps, shafts and steel elements such as joists, trusses, purlins, steel deck, base plates, gussets, anchor bolts, etc.
-
Constructability Review
We assist our clients in ensuring complete and consistent design information.
Our BIM modeling services include Constructability Review to identify missing, conflicting or inadequate information in the input design drawings. Structured RFIs are prepared based on review of inputs received and highlighting issues requiring attention. The model is thereafter edited based on client’s response to the RFIs.
-
Clash Detection & Resolution
We check for all coordination errors and interferences in the 3D building models to anticipate and pre-empt potential coordination issues before construction, thereby minimizing change orders during construction and consequently bringing in efficiency and economy.
Clashes and conflicts within and between different building systems (including Architecture and MEP) are identified and communicated to the project team through structured Clash Detection Reports which are accompanied with detailed marked-up drawings.
Resolutions are worked out in consultation with the designers, contractors, vendors and fabricators, aided by model-based 3D visualization. This can be an iterative ‘what if’ exercise, leading to the most optimal solution.
In the final step, the model is updated with the resolutions, reflecting the coordinated and clash-free design.
-
Preparation of Construction Documents
All required 2D documentation can be efficiently extracted from the coordinated 3D BIM model.
Our team can prepare entire Construction Document sets in Revit™, based on coordinated 3D Structural model. This includes dimensioning and annotations as well as detail views and sections. The Construction Document set can thereafter be delivered in Revit™, AutoCAD™ .dwg or .pdf formats as required by the client.
If required, 2D documentation can be prepared from the model for all intermediate milestones such as Permit and Pricing sets.
-
Preparation of Concrete Lift Drawings
We prepare 3D model based Concrete Lift drawings for Cast-in-place concrete structures including color-coded views and 2D drawings highlighting different pour sequences for the benefit of the construction team.
The models and subsequently drawings are prepared in Revit™ as per pour sequence and construction methodology provided by and agreed with the concrete superintendent. Detail drawings of individual structural components are extracted from coordinated 3D model which are prepared in coordination with all associated vendors, fabricators, consultants and the site team.
In addition to detailed geometric information and dimensions of each component, the drawings provide critical information such as location of curtain wall embeds, inserts as well as penetrations and considerations for installation of other trades.
-
Quantity take-off
We extract quantity data from coordinated 3D models for concrete components. The quantity data extracted from the model can be presented according to required bill of materials format.
-
As-built models
Accurate as-built information is essential for records keeping and maintenance as well as for detail coordination with upcoming installation of other trades. We prepare accurate models from marked-up drawings reflecting on-site changes as well as from laser scan data.


