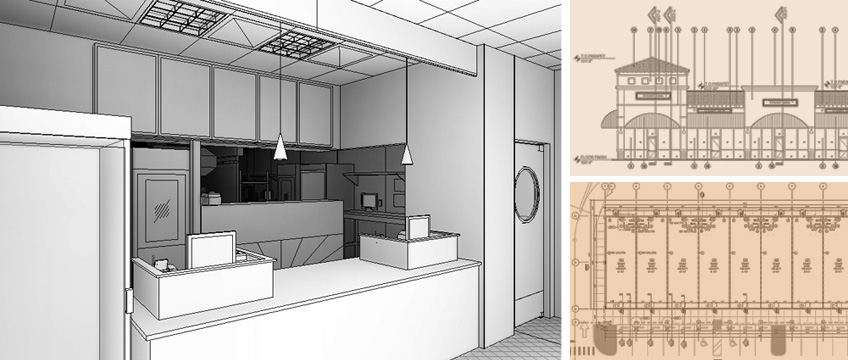Retail - BIM and CAD Services

Our BIM modeling and CAD drafting teams work with designers of Retail Stores ( whether renovation, tenant improvement, new construction or ground-up stores ) to provide BIM modeling and Construction Document preparation services for all disciplines including Architecture, Interiors and MEP.
Our services are based on Autodesk Revit™, Navisworks™ and Autocad™. They cover all phases of Retail Store design starting from capturing the ‘as built’ shell based on site survey data to preparation of Design Development drawings and Construction Documents.
We also prepare BIM library of Revit family objects and CAD blocks of typical furniture & equipment for prototypical Retail Store designs.
-
Initial as built documentation of property
We prepare dimensionally accurate BIM models / CAD drawings of the existing as built situation of the property from existing scanned paper drawings, measured survey data or 3D laser scan data.
Care is taken to ensure that the model is workable in terms of accuracy, coordination and completeness keeping in mind that it shall used as a basis for subsequent design work. All dimensional discrepancies and coordination issues, if any, in the input drawings are highlighted through RFIs and resolved in consultation with client.
-
Preparation of BIM library of furniture, equipment and fixtures
Standardized libraries help in optimizing effort and improving quality of prototypical Retail Store design projects. We prepare customized object and equipment libraries as parametric Revit™ family objects or Autocad™ blocks , which can then be used in a standardized fashion across all stores within the chain. The blocks / family objects are created based on detail drawings and technical specifications or product brochures of branded products for prototypical interior design elements such as furniture, equipment, fixtures, casework and millwork.
-
Preparation of Design Development Drawings and Construction Documents
We provide BIM modeling and CAD drafting support from Schematic Design phase up to preparation of Construction Documents.
Specific to Retail Stores, we will create all required documents (covering existing, demolition & new elements) including floor plans, RCPs, elevations, sections, details & schedules (including MEP fixtures, fittings and equipments) as part of Design Development drawings and Construction Documents.
A high degree of efficiency may be attained in terms of both cost and turnaround when working with us to produce the DD / CD documentation for Retail Stores, specially for prototypical stores using standardized libraries.


