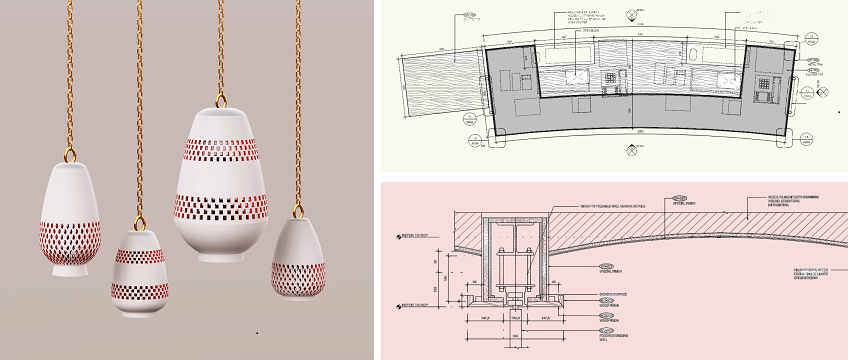Interiors – BIM and CAD Services

Our Interior Design support services are based on Autocad™ and Autodesk Revit™.
Our BIM and CAD services for Interiors cover a wide spectrum, starting from basic services such as preparation of as-built / existing conditions models and drawings, picking up redline mark-ups, all the way up to documentation support during Design Development and preparation of Construction Documents.
We can support the BIM modeling and CAD drafting needs of your design team from the Schematic Design stage, right through Design Development and all the way up to preparation of 100% Construction Document sets.
Our Revit modeling services follow internationally prevalent BIM Level of Development specifications (LOD 300, LOD 350 etc.). Also, we adopt your in-house BIM modeling / CAD drafting standards and practices to ensure seamless integration within the overall project work-flow. Regular project-based communication is maintained via email, phone calls and web-based video conferences.
-
Modeling and drafting support (for Schematic Design and Design Development phases)
We provide BIM modeling and CAD drafting services to Interior Designers during the SD and DD phases.
Our team can provide all the BIM modelling and CAD drafting work required on your project, including preparing initial models / drawings from hand sketches, updating models / drawings reflecting design changes and preparing complete Design Development sets. The process is kept very interactive, with regular progress sets being delivered for review and feedback as well as web-based video conferences to discuss and resolve RFIs and technical queries.
Considering the nature of work during these phases, the engagement model can be kept flexible (T&M) so that our resources may be called in as and when required during these phases.
-
Preparation of Construction Documents
Our team can prepare entire Construction Document set in either Revit™ or Autocad™, based on your advanced Design Development set of drawings. Additional instructions may also be provided to us in the form of hand-sketches, mark-ups, typical details from other projects and so on. The process is kept very interactive, with regular progress sets being delivered for review and feedback as well as web-based video conferences to discuss and resolve RFIs and technical queries.
We would typically request for one of your existing Construction Document sets, so that we may use it as a reference for adopting your in-house presentation standards, including BIM modeling / CAD drafting standards.
-
Preparing Building Information Models
Preparing accurate 3D building models is at the core of all our BIM services.
The models are prepared based on 2D drawing inputs, along with relevant redline mark-ups, specifications and manufacturer catalogs. The appropriate Level of Development (LOD 300, LOD 350 etc.) would be chosen to fit the project objectives, such as preparation of coordinated Construction Documents, Visualization, Quantity Take-off etc.
The building model is progressed systematically in sequence with the design workflow, being enhanced with additional design information as it becomes available.
BIM modeling also includes preparation of Revit Family Objects for use in the overall project model or as an independent project.
-
Preparation of BIM and CAD Library of furniture, fixtures, casework etc.
High quality libraries help in optimizing effort and improving quality of design documentation. We prepare customized object libraries as parametric Revit™ family objects or Autocad™ blocks, which can then be used in a standardized fashion across models / drawings / projects. The family objects / blocks are created based on hand sketches, detail drawings and technical specifications or product brochures of branded products for interior design elements such as furniture, equipment, fixtures, casework and millwork.
-
Constructability Review
We assist our clients in ensuring complete and consistent design information.
Our BIM modeling services include Constructability Review to identify missing, conflicting or inadequate information in the input design drawings. Structured RFIs are prepared based on review, highlighting issues requiring attention. The model is thereafter edited to incorporate the client’s response to the RFIs.
-
Picking up Redline Mark-ups
Some clients require short-term modeling and drafting services during the course of SD, DD or CD production. We assist such clients to quickly update their models and drawing sets based on their redline mark-ups.
Interior Designers can send us their marked-up drawings along with the original model / drawings and we will quickly pick up the redlines and send back the updated model / drawings.
This can be an iterative process where the updated files are returned by us on a daily basis for design review and re-mark-up, if required. The time difference between your design office and our production facility often enables us to provide an overnight turnaround, which is a significant convenience for projects with tight deadlines.
-
Preparation of As-built / Existing Conditions models and drawings
Accurate architectural as-built / existing conditions information is essential for interior design projects. We prepare accurate building models and drawings from existing drawings, measured survey and laser scan data.
Care is taken to ensure that the building models and drawings are workable in terms of accuracy, coordination and completeness, keeping in mind that they shall be used as a basis for subsequent design work leading to preparation of Construction Documents. All dimensional discrepancies and coordination issues, if any, in the input data are highlighted through RFIs and resolved in consultation with client prior to completion and delivery.


