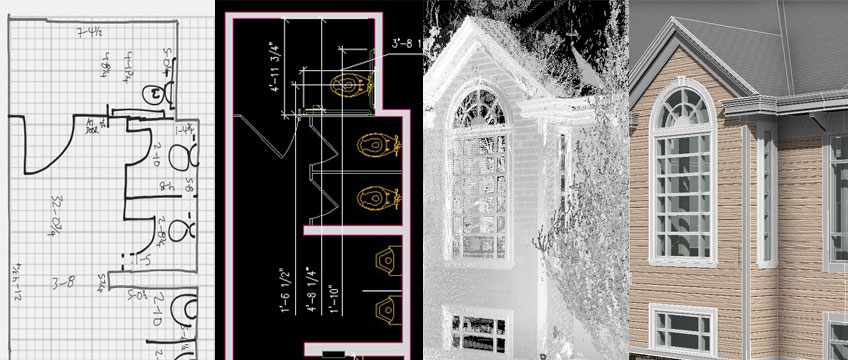Survey - BIM and CAD Services

We provide accurate as-built and existing conditions BIM modeling and CAD drafting services along with preparation of compliance and assessment reports, wherever necessary, based on data from Measured Building Surveys and 3D Point Cloud data from Laser Scans.
Our services are based on Autodesk Revit™ and Autocad™.
-
As-built / Existing Conditions models and drawings from Measured Building Surveys
Our team is adept at interpreting as built survey data and accurately capturing the existing condition of properties, following the client’s in-house BIM modeling / CAD drafting standards and specifications.
Care is taken to ensure that the drawings and models are workable in terms of accuracy, coordination and completeness, keeping in mind their end-use such as restoration, re-modeling , tenant improvement, retrofit, facilities management and archival. All dimensional discrepancies and coordination issues, if any, in the input data are highlighted through RFIs and resolved in consultation with client prior to completion and delivery.
-
As-built / Existing Conditions models and drawings from Laser Scan data (Point Cloud)
We provide accurate as-built / existing conditions BIM modeling and CAD drafting services for buildings (including all exterior, interior and MEP elements) matching the level of detail required by the end-use of the output models / drawings.
Our team of Architects and Engineers have a high level of skill and experience in interpreting 3D point cloud data from laser scans in terms of alignment, form, structure, construction type, materials and details. Portions of the point cloud data which may be unclear due to quality of scan or obscured due to foliage or stored materials are highlighted through RFIs and resolved through discussion with client or the field scanning team.
Our high-speed and dedicated internet connectivity ensures smooth exchange of large volumes of data which is typical of these types of projects.
-
ADA Survey documentation
Our team can take care of all as-built / existing conditions drawing and documentation needs of ADA Surveyors.
We prepare ADA Non-compliance Summary report and as-built / existing conditions drawings (site, parking, restrooms etc) based on surveyor’s notes and field measurements, and also identify ADA non-compliance issues and access barriers.
Our team, based on surveyor’s notes and field measurements, also provides detailed assessments of existing buildings and sites to identify deficiencies and opportunities.


